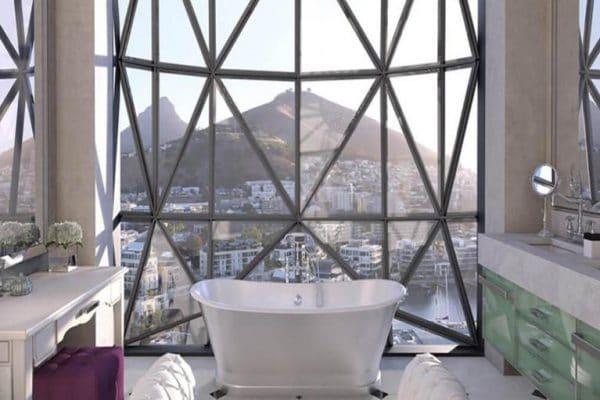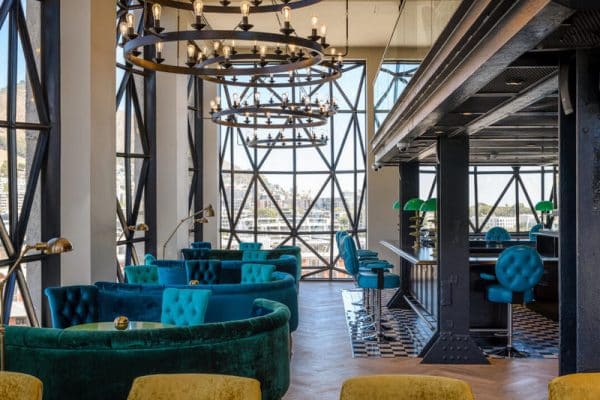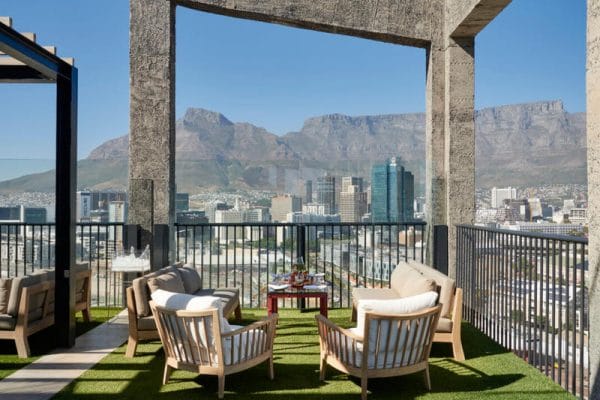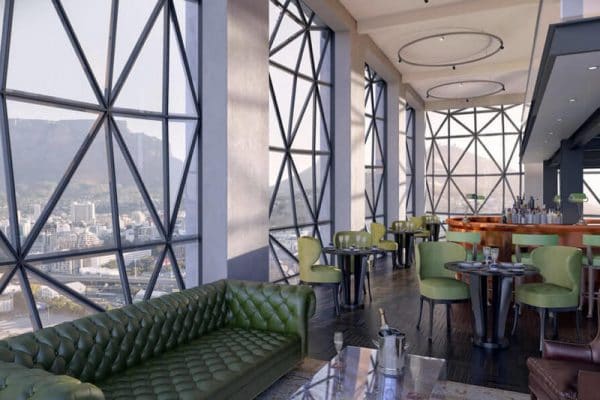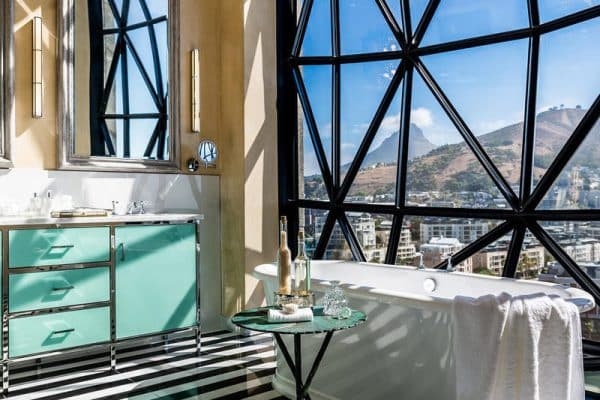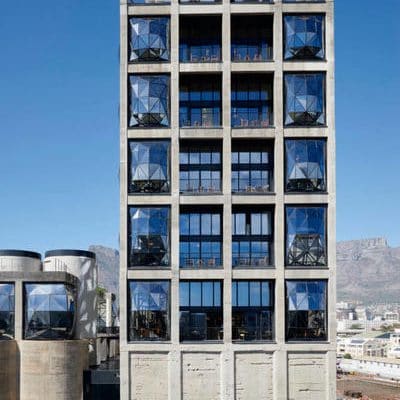The Silo is a magical space towering above the V&A Waterfront surrounded by the natural wonder of South Africa’s Mother City. The Silo hs 28 rooms, including a spectacular penthouse. Each room has been individually designed and decorated by the stylish wand of Liz Biden. Colourful and eclectic pieces juxtapose the modern, industrial architecture. The 6 room categories are based on the room size and the views. The rooms are more spacious vertically than horizontally due to the unique architecture of The Silo and in particular the ingenious design of the pillowed window bays which are one of the key architectural features.
The building has been designed by Thomas Heatherwick, Founder and Principal of the London-based Heatherwick Studio. From the outside, the greatest visible change to the building’s original structure is the addition of pillowed glazing panels, inserted into the geometry of the hotel floors, which will bulge outward as if gently inflated. By night, this transforms the building into a glowing lantern or beacon in the harbour.
